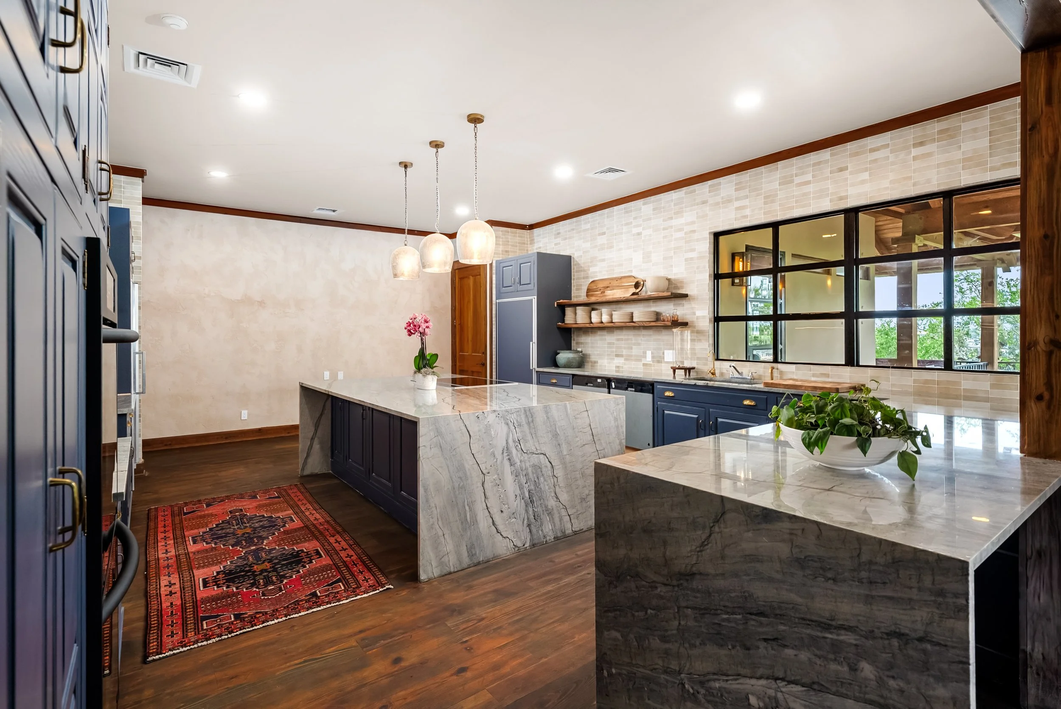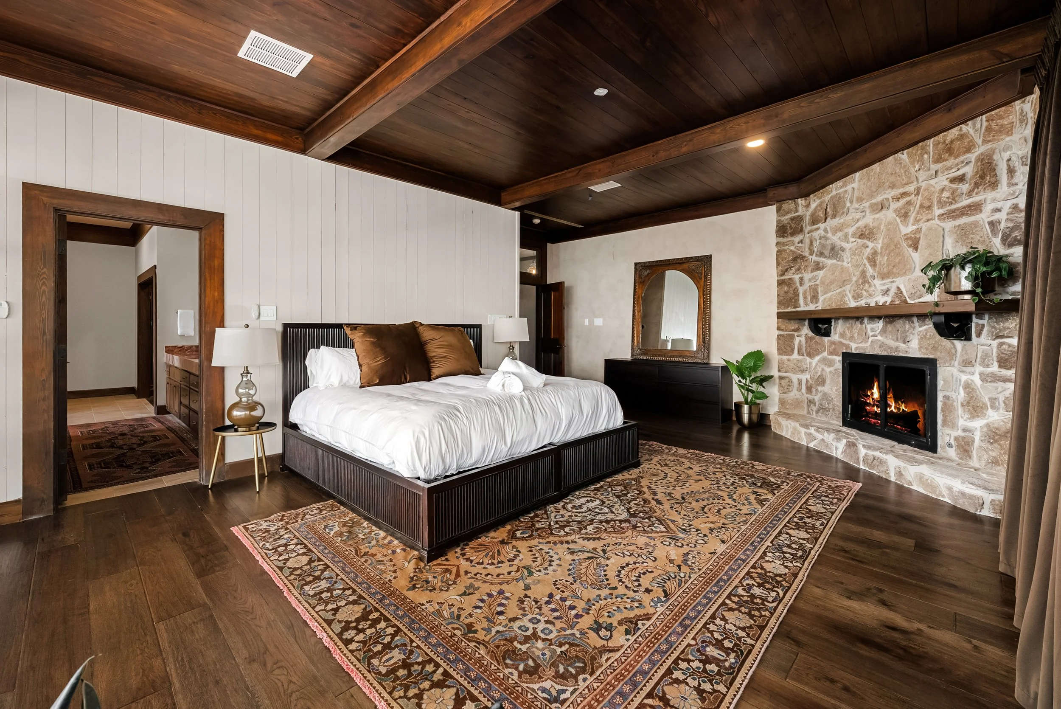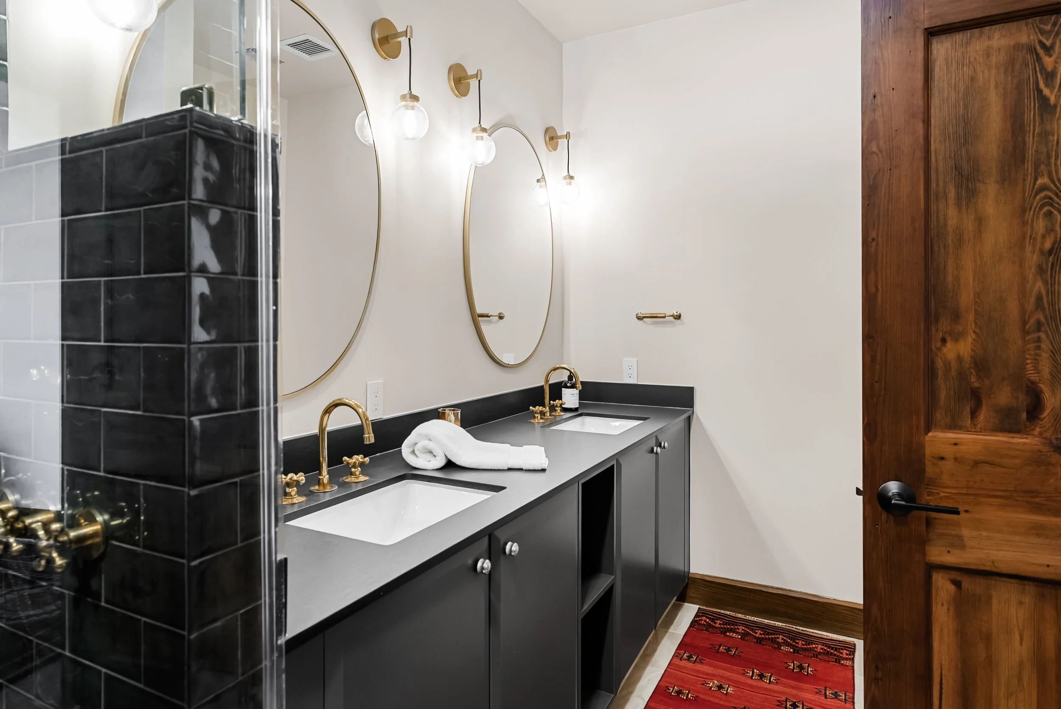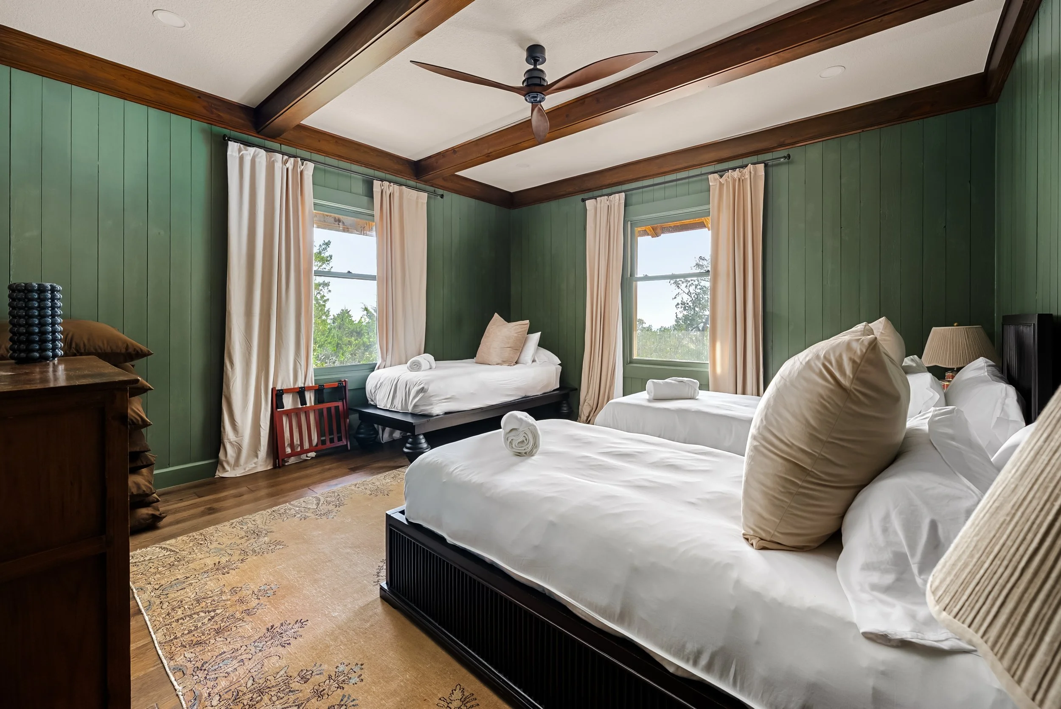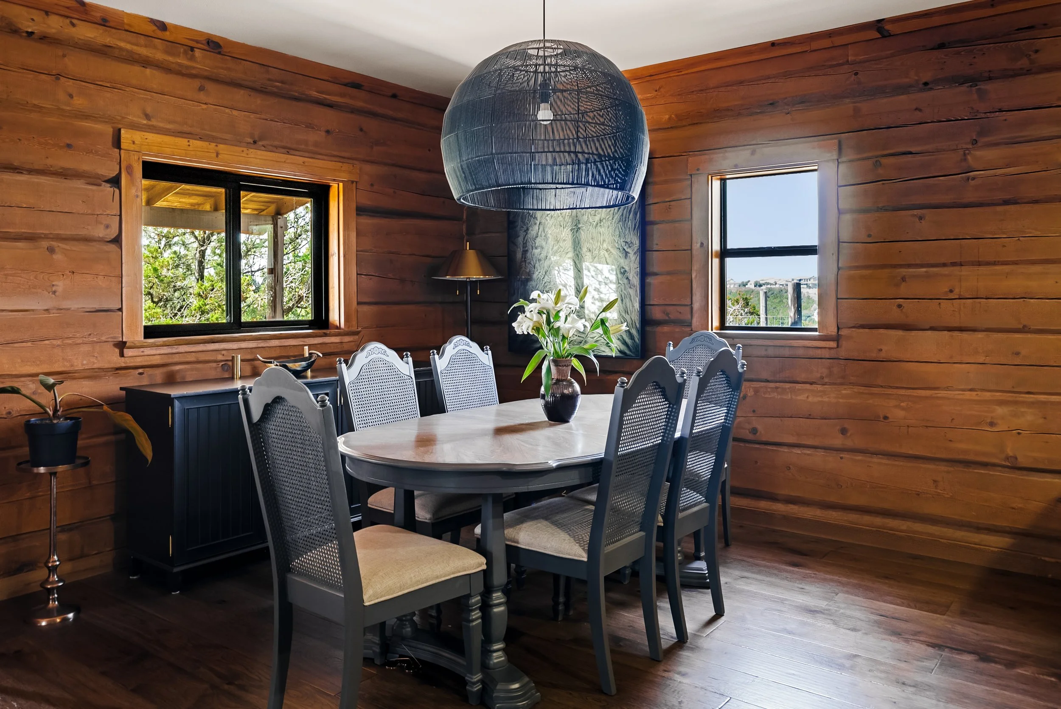Main Gathering Space
Havan's 900-square-foot main gathering area is spacious and designed to be flexible and versatile. It includes four luxurious sofas, 30 comfy backjacks, squish rugs, cozy sheepskins, and wellness setups, with audio equipment available for an extra charge. A Sonos sound system is installed throughout. This inviting space is ideal for gatherings, featuring a stunning stone fireplace as the centerpiece. There's also an entertainment bar area with an ice machine, bar fridge, wine storage, and a sink with purified water. The rich wood ceiling and exposed beams add rustic charm, while walls of windows on two sides let in plenty of natural light. Soft ambient lighting enhances the calm and welcoming vibe, making it a perfect spot for any occasion.
Main Kitchen
A beautifully finished gourmet kitchen features an array of high-end appliances and a customizable beverage station tailored to meet your entertaining needs. It includes an impressive commercial-grade refrigerator and freezer, two efficient dishwashers for easy cleanup, and a double oven that simultaneously cooks multiple dishes. Additionally, the kitchen is equipped with a state-of-the-art Miele induction cooktop, complete with a downdraft hood that gracefully rises from the countertop at the simple push of a button, adding a touch of modern convenience to this stunning culinary space.
Connected to the central kitchen, our fully equipped Chef’s kitchen boasts an impressive array of appliances, including a large commercial refrigerator/freezer, double oven, two wine coolers, a washer and dryer for added convenience, a modern dishwasher, and a high-quality six-burner stovetop. The chef team can enter through a private door that elegantly leads to one of the expansive decks. It offers a breathtaking view of the picturesque Lakeway hills, making it a perfect spot for cooking and enjoying the scenery.
Chef’s Kitchen
HAVAN’s main dining area is conveniently located just off the central kitchen, making it easily accessible for guests and staff. The tables and seating arrangements are customizable to accommodate large groups or intimate gatherings, ensuring a tailored dining experience and seating up to 20 guests. Expansive floor-to-ceiling windows and elegant French doors elegantly open up to the spacious wrap-around deck, inviting natural light and offering picturesque views of the surrounding landscape.
Main Dining Area
HAVAN’s second customizable dining area is conveniently located just across the hall from the main dining area and can seat an additional 20 guests. It creates a welcoming and cohesive space perfect for various dining experiences. This thoughtfully designed area serves as an ideal venue for intimate gatherings and larger events, enhancing the overall atmosphere of the establishment.
Secondary Dining Area
The outdoor dining area, which can seat up to 14 guests, is conveniently situated just outside the main gathering area. It offers guests a lovely view of the shimmering pool and the picturesque hill country beyond. This serene setting enhances the dining experience, allowing visitors to enjoy their meals and natural beauty.
Outdoor Dining
Bedrooms + Baths
Our nine luxurious bedrooms are fully customizable and are currently set up to sleep 31 guests, offering options for king beds or twin XL layouts to suit your needs. Each room is a tranquil retreat, featuring bamboo bedding, custom furniture, and abundant natural light that creates a calm and relaxing vibe. The en-suite bathrooms provide a spa-like experience with oversized soaking tubs, walk-in rain showers, and elegant double-sink vanities. You'll also find all the essentials, including body wash, shampoo, conditioner, a hair dryer, towels, hand soap, and hangers, to ensure your stay is as comfortable as possible.
The aesthetic combines high-quality materials with thoughtful details, ensuring that each space is functional and reflects refined taste. Large windows often frame picturesque views, further elevating the sense of tranquility within these premium environments.
Whether indulging in a restful night’s sleep or rejuvenating in a luxurious bath, these spaces epitomize sophistication, making every moment spent in them a lavish experience.
Rooms and their capacities:
Room 1: This room accommodates two guests, featuring a king-sized bed with luxurious bamboo linens, a stunning pool view, and a door that opens to the outdoor amenities. The en-suite bathroom includes a freestanding soaking tub and dual shower heads for a touch of elegance.
Room 2: Our primary bedroom accommodates two guests and features a stone fireplace, wrap-around windows, a door leading to a deck with two rustic wooden swings, and an en suite bathroom with ample storage, a shower, and a freestanding tub overlooking a stunning hill country view.
Room 3: This room is currently arranged to accommodate three guests, featuring a king bed and a twin XL. It includes a door with direct access to the deck and an ensuite bathroom with a shower.
Room 4: Bedroom four offers a king-sized bed with plush linens, comfortably sleeping two guests. It includes an en suite bathroom with a shower and a door that opens to a deck with breathtaking views.
Room 5: This bedroom features a spacious king-sized bed and an en suite bathroom, complete with a shower and a door providing direct access to the deck.
Room 6: Bedroom six is currently furnished with a king-sized bed and a twin XL, accommodating up to three guests. It also features a luxurious shower.
Train Room: This space connects Rooms Six and Seven but is not considered a bedroom since it shares a bathroom with either room. It accommodates two people and features a beautiful, large window with a cozy sitting area.
Room 7: This bedroom is furnished with a king-sized bed and a twin XL bed, providing comfortable accommodation for up to three guests. It also features an en suite shower for added convenience and privacy.
Room 8:Bedroom eight is situated on the opposite side of the house, nearest to the main and chef’s kitchen. It is currently set up to accommodate up to six guests with two king-sized beds, two twin XLs, and a door leading directly out to the deck. The ensuite bathroom features a spacious dual-head shower.
Room 9: Bedroom Nine is located upstairs and features four Twin XL beds and one King-sized bed, comfortably accommodating up to six guests. The room boasts a large window, offering ample natural light. The bathroom is equipped with a dual vanity and a spacious shower, ensuring convenience and comfort for guests.
Havan Casita
This charming space is conveniently located just 100 yards away and easily walkable from the main house. The main bedroom features a comfortable king-size bed and an en-suite bathroom for added privacy and convenience. Meanwhile, the second bedroom is versatile, providing the option to accommodate either two twin-size beds or one king-size bed, catering to various sleeping arrangements. Although it is nestled within a rustic setting, the interior boasts a warm and cozy atmosphere, characterized by rich, moody hues and a welcoming fireplace that enhances the overall charm of the space.
Outdoor Amenities
Outdoor Amenities
Experience our glass-enclosed, spacious sauna featuring stunning all-glass walls that provide a breathtaking 360-degree view of the surrounding landscape. In addition to the sauna, enjoy the inviting pool area complete with a soothing hot tub, perfect for relaxation. The deck swings offer a cozy spot to unwind, while the refreshing cold plunge and invigorating outdoor shower provide an energizing experience amidst nature.



